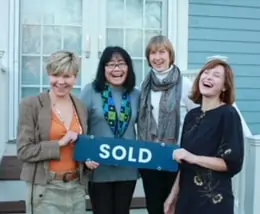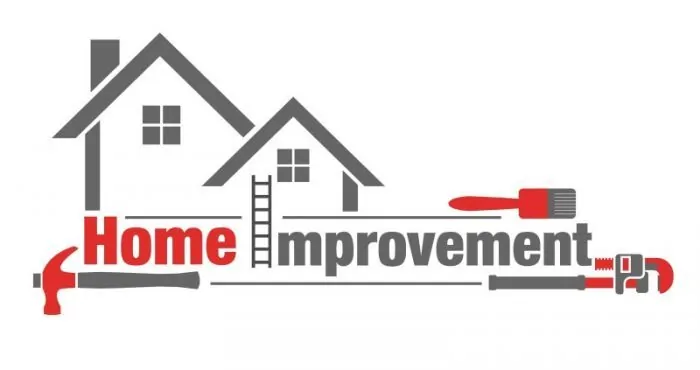Listing ID72831026
Sold For$2,900,000
StatusClosed
Bedrooms6
Total Baths7
Full Baths6
Partial Baths1
SqFt
7,801
Acres
1.260
CountyMiddlesex
Year Built1935
Property TypeResidential
Property Sub TypeSingle Family Residence
Some houses take your breath away and some houses give you the room to breathe. 89 Fletcher Road has the remarkable gift of doing both. It has presence and provenance as well as beauty and serenity. Beautifully sited high up on a hill, this nearly 8,000 sq ft brick estate in the Norman Country Revival style looks out to Boston and over its beautiful Belmont Hill neighborhood. Only a few blocks from Belmont’s town center, the property has 1¼ acres of manicured grounds. Spread out over 4 floors, the house has 6 bedrooms, 6½ bathrooms and 5 fireplaces. Spectacular leaded glass windows in every room drench the large-scaled spaces in beautiful sunlight. The interior details, including cambered ceilings, majestic woodwork and grand stair are all the result of extraordinary craftsmanship and give this property a style all its own. Both grand and approachable, 89 Fletcher Road is one of those magical places where you can have both an exquisite private retreat and a lovely personal home.
Half Baths
1
County
Middlesex
Property Sub Type
Single Family Residence
Property Type
Residential
Year Built
1935
Appliances
Oven,Dishwasher,Disposal,Trash Compactor,Countertop Range,Refrigerator,Freezer,Washer,Dryer, Gas Water Heater,Tank Water Heater, Utility Connections for Gas Dryer
Basement
Partially Finished, Interior Entry
Bathrooms Total Decimal
6.5
Building Area Units
Square Feet
Cooling
1
Cooling Type
Central Air
Cooling Zones
3
Fireplace
1
Fireplace Features
Family Room, Living Room, Master Bedroom
Fireplaces Total
5
Flooring
Wood, Carpet, Marble, Stone / Slate, Flooring - Wall to Wall Carpet, Flooring - Hardwood, Flooring - Stone/Ceramic Tile
Heat Zones
3
Heating
1
Heating Type
Forced Air, Baseboard, Natural Gas, Fireplace
Interior Features
Ceiling - Beamed, Recessed Lighting, Ceiling Fan(s), Lighting - Sconce, Lighting - Pendant, Bathroom - Half, Bathroom - Full, Closet, Bedroom, Library, Sun Room, Foyer, Game Room, Office, Wet Bar
Laundry Dimensions
14X9
Laundry Features
Washer Hookup, In Basement
Living Area
7801
Room Bedroom 3 Level
Second
Room Bedroom 3 Width
11
Room Bedroom 4 Area
168
Room Bedroom 4 Features
Closet/Cabinets - Custom Built, Flooring - Wall to Wall Carpet, Balcony - Exterior, Recessed Lighting
Room Bedroom 4 Length
14
Room Bedroom 4 Level
Second
Room Bedroom 4 Width
12
Room Bedroom 5 Area
272
Room Bedroom 5 Features
Bathroom - Full, Closet, Flooring - Wall to Wall Carpet
Room Bedroom 5 Length
17
Room Bedroom 5 Level
Third
Room Bedroom 5 Width
16
Room Dining Room Area
294
Room Dining Room Features
Flooring - Hardwood, Window(s) - Bay/Bow/Box, Lighting - Pendant
Room Dining Room Length
21
Room Dining Room Level
First
Room Dining Room Width
14
Room Family Room Area
468
Room Family Room Features
Closet/Cabinets - Custom Built, Flooring - Wall to Wall Carpet, Wet Bar, Lighting - Overhead
Room Family Room Length
26
Room Family Room Level
Basement
Room Family Room Width
18
Room Kitchen Area
280
Room Kitchen Features
Beamed Ceilings, Flooring - Stone/Ceramic Tile, Dining Area, Countertops - Stone/Granite/Solid, Kitchen Island, Recessed Lighting, Stainless Steel Appliances
Room Kitchen Length
20
Room Kitchen Level
First
Room Kitchen Width
14
Room Living Room Area
494
Room Living Room Features
Beamed Ceilings, Flooring - Hardwood, Recessed Lighting
Room Living Room Length
26
Room Living Room Level
First
Room Living Room Width
19
Room Master Bathroom Features
Yes
Room Master Bedroom Area
306
Room Master Bedroom Features
Cedar Closet(s), Closet/Cabinets - Custom Built, Flooring - Wall to Wall Carpet, Dressing Room, Lighting - Overhead
Room Master Bedroom Length
18
Room Master Bedroom Level
Second
Room Master Bedroom Width
17
Room Office Area
272
Room Office Features
Bathroom - Full, Closet, Flooring - Hardwood
Room Office Length
17
Room Office Level
Second
Room Office Width
16
Rooms Total
15
Architectural Style
Other (See Remarks)
Covered Spaces
2
Electric
Circuit Breakers
Exterior Features
Professional Landscaping, Sprinkler System, Garden, Stone Wall
Farm Land Area Units
Square Feet
Foundation Details
Concrete Perimeter
Garage
1
Garage Spaces
2
Lot Features
Corner Lot, Sloped
Lot Size Area
1.26
Lot Size Square Feet
54830
Lot Size Units
Acres
Open Parking
1
Parking Features
Detached, Garage Door Opener, Workshop in Garage, Oversized, Paved Drive, Off Street, Paved
Parking Total
6
Patio And Porch Features
Patio
Road Frontage Type
Public
Roof
Slate, Rubber
Sewer
Public Sewer
Utilities
for Gas Dryer, Washer Hookup
Water Source
Public
Building Area Source
Measured
Community Features
Public Transportation, Shopping, Walk/Jog Trails, Conservation Area, Private School
Country
US
Directions
Clifton Street to Fletcher Road, at the intersection of Fletcher and Prentiss Lane
Elementary School
Winn Brook*
High School
Belmont High
Middle Or Junior School
Chenery
View
1
View Type
City View(s), Scenic View(s)
Waterfront
no
Zoning
Res - SA
Lead Paint
Unknown
Listing Alert
No
Mls Status
Sold
Offline List Number
3225817
Page
071
SqFt Includes Basement
Yes
Team Member
BB801187
Year Built Details
Approximate
Year Built Source
Public Records
Buyer Agency Compensation
2.5
Compensation Based On
Net Sale Price
Contingency
Pending P&S
Current Financing
Withheld
Disclosure
N
Disclosures
See agents.
Down Payment Resource
No
List Price Per SqFt
473.66
Price Per SqFt
371.75
Sub Agency Offered
No
Tax Annual Amount
35012
Tax Assessed Value
3034000
Tax Book Number
1079
Tax Year
2021
Transaction Broker Compensation
1
 © 2024 MLS Property Information Network, Inc. (MLSPIN). The property listing data and information set forth herein were provided to MLS Property Information Network, Inc. from third party sources, including sellers, lessors and public records, and were compiled by MLS Property Information Network, Inc. The property listing data and information are for the personal, non commercial use of consumers having a good faith interest in purchasing or leasing listed properties of the type displayed to them and may not be used for any purpose other than to identify prospective properties which such consumers may have a good faith interest in purchasing or leasing. MLS Property Information Network, Inc. and its subscribers disclaim any and all representations and warranties as to the accuracy of the property listing data and information set forth herein. This information was last updated on Tuesday, April 16th, 2024. Some properties which appear for sale on this web site may subsequently have sold or may no longer be available. The listing broker’s offer of compensation is made only to participants of the MLS where the listing is filed. Please contact Leading Edge Real Estate directly for additional information pertaining to the status and availability of properties displayed on this website.
© 2024 MLS Property Information Network, Inc. (MLSPIN). The property listing data and information set forth herein were provided to MLS Property Information Network, Inc. from third party sources, including sellers, lessors and public records, and were compiled by MLS Property Information Network, Inc. The property listing data and information are for the personal, non commercial use of consumers having a good faith interest in purchasing or leasing listed properties of the type displayed to them and may not be used for any purpose other than to identify prospective properties which such consumers may have a good faith interest in purchasing or leasing. MLS Property Information Network, Inc. and its subscribers disclaim any and all representations and warranties as to the accuracy of the property listing data and information set forth herein. This information was last updated on Tuesday, April 16th, 2024. Some properties which appear for sale on this web site may subsequently have sold or may no longer be available. The listing broker’s offer of compensation is made only to participants of the MLS where the listing is filed. Please contact Leading Edge Real Estate directly for additional information pertaining to the status and availability of properties displayed on this website.Schedule a Showing - Listing ID 72831026
Please enter your preferences in the form. We will contact you in order to schedule an appointment to view this property. For more immediate assistance, please call Katya Pitts at 617335-8552.
Data services provided by IDX Broker




























