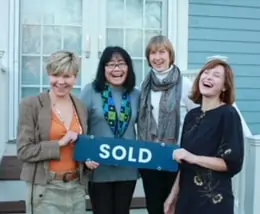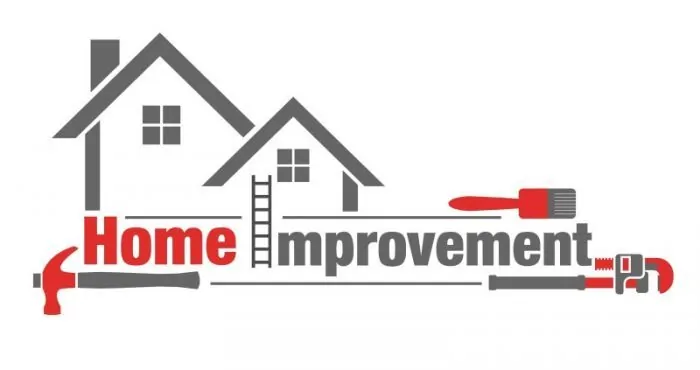Listing ID73000824
Sold For$1,237,500
StatusClosed
Bedrooms3
Total Baths2
Full Baths2
SqFt
2,847
Acres
0.260
CountyMiddlesex
Year Built1870
Property TypeResidential
Property Sub TypeSingle Family Residence
HISTORIC HOME & WALK TO TOWN! Spectacular location with plenty of vintage characteristics like the floor to ceiling windows and original hardwood flooring. Generous kitchen with breakfast nook and door with access to the deck, perfect for a grilling. Separate dining and living rooms with plentiful natural light. Home office on the 1st floor with attached 3/4 bath. The 2nd level boasts three bedrooms plus a bathroom. Spacious backyard with mature trees and plenty of space in which to play catch or let the pooch run around. Walk to nearby shops, restaurants, banks and boutiques or the weekly Farmer's Market on the Common. Avoid expensive gas prices and city parking, with the convenience of the commuter rail at your fingertips, a 15-20 minute ride into Boston's North Station.
County
Middlesex
Property Sub Type
Single Family Residence
Property Type
Residential
Year Built
1870
Appliances
Range,Dishwasher,Washer,Dryer, Gas Water Heater
Basement
Unfinished
Bathrooms Total Decimal
2
Building Area Units
Square Feet
Cooling Type
None
Flooring
Tile, Hardwood, Flooring - Hardwood
Heat Zones
1
Heating
1
Heating Type
Baseboard, Hot Water
Interior Features
Cable Hookup, High Speed Internet Hookup, Home Office, Internet Available - Broadband
Laundry Dimensions
3X4
Laundry Features
First Floor
Living Area
2847
Room Bedroom 3 Level
Second
Room Bedroom 3 Width
15
Room Dining Room Area
176
Room Dining Room Features
Flooring - Hardwood, Cable Hookup, High Speed Internet Hookup, Lighting - Pendant
Room Dining Room Length
11
Room Dining Room Level
First
Room Dining Room Width
16
Room Kitchen Area
266
Room Kitchen Features
Flooring - Hardwood, Cable Hookup, Exterior Access, High Speed Internet Hookup, Stainless Steel Appliances, Gas Stove
Room Kitchen Length
14
Room Kitchen Level
First
Room Kitchen Width
19
Room Living Room Area
266
Room Living Room Features
Flooring - Hardwood, Window(s) - Bay/Bow/Box, Cable Hookup, High Speed Internet Hookup
Room Living Room Length
14
Room Living Room Level
First
Room Living Room Width
19
Room Master Bathroom Features
No
Room Master Bedroom Area
247
Room Master Bedroom Features
Skylight, Closet, Flooring - Wall to Wall Carpet, Cable Hookup, High Speed Internet Hookup, Recessed Lighting
Room Master Bedroom Length
13
Room Master Bedroom Level
Second
Room Master Bedroom Width
19
Room Office Area
156
Room Office Features
Flooring - Hardwood, Cable Hookup, High Speed Internet Hookup
Room Office Length
12
Room Office Level
First
Room Office Width
13
Rooms Total
7
Architectural Style
Colonial
Construction Materials
Frame
Electric
100 Amp Service
Exterior Features
Rain Gutters
Farm Land Area Units
Square Feet
Fencing
Fenced/Enclosed, Fenced
Foundation Details
Stone
Lot Features
Level
Lot Size Area
0.26
Lot Size Square Feet
11474
Lot Size Units
Acres
Open Parking
1
Parking Features
Paved Drive, Off Street, Tandem
Parking Total
2
Patio And Porch Features
Deck - Wood
Road Frontage Type
Public
Road Responsibility
Public Maintained Road
Roof
Shingle
Sewer
Public Sewer
Water Source
Public
Window Features
Insulated Windows, Screens
Building Area Source
Public Records
Community Features
Public Transportation, Shopping, Park, Medical Facility, Highway Access, House of Worship, Public School
Country
US
Directions
CHURCH TO NORWOOD
Elementary School
Ambrose
High School
Whs
Middle Or Junior School
Mccall
Zoning
RDB
Accessibility Features
No
Color
PALE BLUE
Green Energy Efficient
Thermostat
Lead Paint
Unknown
Listing Alert
No
Mls Status
Sold
Offline List Number
3454346
Page
181
SqFt Disclosures
MEASURED FOR MARKETING PURPOSES ONLY AND SHOULD BE VERIFIED
SqFt Includes Basement
No
Year Built Details
Actual
Year Built Source
Public Records
Year Round
Yes
Buyer Agency Compensation
2
Compensation Based On
Net Sale Price
Contingency
Pending P&S
Current Financing
Conv. Fixed
Disclosure
N
Disclosures
***this Home Is Listed On The National Registry Of Historic Places***
Down Payment Resource
No
List Price Per SqFt
491.39
Listing Terms
Contract
Price Per SqFt
434.67
Sub Agency Offered
No
Tax Annual Amount
15477
Tax Assessed Value
1237200
Tax Book Number
1279
Tax Year
2022
Transaction Broker Compensation
2
Schedule a Showing - Listing ID 73000824
Please enter your preferences in the form. We will contact you in order to schedule an appointment to view this property. For more immediate assistance, please call Katya Pitts at 617335-8552.
Data services provided by IDX Broker

























