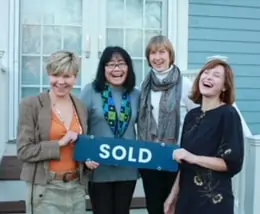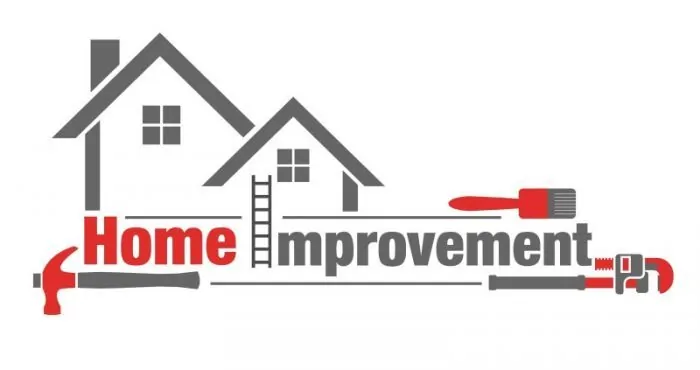Listing ID72999592
Sold For$1,460,000
StatusClosed
Bedrooms5
Total Baths4
Full Baths3
Partial Baths1
SqFt
3,264
Acres
0.240
CountyMiddlesex
Year Built1910
Property TypeResidential
Property Sub TypeSingle Family Residence
Beautiful Colonial 10 room, 5 bedroom, 3.5 bath home in desirable Bishop School neighborhood near Mystic Lakes and Arlington Center. Attention to detail throughout and high ceilings. The generously proportioned first-floor includes a front to back living room with fireplace, a dining room with a built-in china cabinet, 3/4 bath and a large kitchen with adjacent family room addition leading to a deck and patio. The second and third floors offer five spacious bedrooms including a front to back master bedroom suite with bath. Enjoy entertaining and exercising in the finished basement and gorgeous yard with inground pool. This home has been lovingly and meticulously cared for over two generations. You do not want to miss this rare opportunity!
Half Baths
1
County
Middlesex
Property Sub Type
Single Family Residence
Property Type
Residential
Subdivision
Lower Mystic Lake Neighborhood
Year Built
1910
Appliances
Range,Dishwasher,Disposal,Trash Compactor,Refrigerator, Gas Water Heater, Utility Connections for Electric Range, Utility Connections for Electric Oven, Utility Connections for Gas Dryer
Basement
Full, Partially Finished
Bathrooms Total Decimal
3.5
Building Area Units
Square Feet
Cooling
1
Cooling Type
Central Air, Window Unit(s)
Fireplace
1
Fireplace Features
Living Room
Fireplaces Total
1
Flooring
Wood, Tile, Vinyl, Carpet, Flooring - Wall to Wall Carpet
Heat Zones
5
Heating
1
Heating Type
Baseboard, Radiant, Natural Gas
Interior Features
Bathroom - 1/4, 1/4 Bath, Play Room
Laundry Features
Gas Dryer Hookup, Washer Hookup, In Basement
Living Area
3264
Room Bedroom 3 Level
Second
Room Bedroom 3 Width
13
Room Bedroom 4 Area
169
Room Bedroom 4 Features
Ceiling Fan(s), Closet, Flooring - Wall to Wall Carpet
Room Bedroom 4 Length
13
Room Bedroom 4 Level
Third
Room Bedroom 4 Width
13
Room Bedroom 5 Area
175.5
Room Bedroom 5 Features
Closet, Flooring - Wall to Wall Carpet
Room Bedroom 5 Length
13
Room Bedroom 5 Level
Third
Room Bedroom 5 Width
13.5
Room Dining Room Area
136.5
Room Dining Room Features
Flooring - Hardwood
Room Dining Room Length
13
Room Dining Room Level
First
Room Dining Room Width
10.5
Room Family Room Area
263.25
Room Family Room Features
Closet, Flooring - Wall to Wall Carpet, Deck - Exterior, Exterior Access, Slider
Room Family Room Length
19.5
Room Family Room Level
First
Room Family Room Width
13.5
Room Kitchen Area
229.5
Room Kitchen Features
Ceiling Fan(s), Flooring - Vinyl, Dining Area
Room Kitchen Length
17
Room Kitchen Level
First
Room Kitchen Width
13.5
Room Living Room Area
465
Room Living Room Features
Flooring - Hardwood
Room Living Room Length
30
Room Living Room Level
First
Room Living Room Width
15.5
Room Master Bathroom Features
Yes
Room Master Bedroom Area
341
Room Master Bedroom Features
Bathroom - Full, Ceiling Fan(s), Flooring - Wall to Wall Carpet
Room Master Bedroom Length
22
Room Master Bedroom Level
Second
Room Master Bedroom Width
15.5
Rooms Total
10
Architectural Style
Colonial
Construction Materials
Frame
Covered Spaces
1
Electric
Circuit Breakers, 100 Amp Service
Exterior Features
Rain Gutters, Storage, Professional Landscaping, Sprinkler System, Decorative Lighting, Stone Wall
Farm Land Area Units
Square Feet
Foundation Details
Concrete Perimeter
Garage
1
Garage Spaces
1
Lot Features
Level
Lot Size Area
0.24
Lot Size Square Feet
10559
Lot Size Units
Acres
Open Parking
1
Parking Features
Detached, Garage Door Opener, Paved Drive, Paved
Parking Total
3
Patio And Porch Features
Deck - Wood, Patio
Pool Features
In Ground
Pool Private
1
Road Frontage Type
Public
Road Responsibility
Public Maintained Road
Roof
Shingle
Sewage District
MWRA
Sewer
Public Sewer
Utilities
for Electric Range, for Electric Oven, for Gas Dryer, Washer Hookup
Water Source
Public
Window Features
Insulated Windows
Building Area Source
Measured
Community Features
Public Transportation, Shopping, Park, Walk/Jog Trails, Golf, Bike Path, Public School
Country
US
Directions
Mystic Street to Fairview Ave.
Elementary School
Bishop Elem.
High School
Arlington High
Middle Or Junior School
Ottoson Middle
Zoning
R1
Color
Blue
Lead Paint
Unknown
Listing Alert
No
Mls Status
Sold
Offline List Number
3452721
Page
264
SqFt Disclosures
Room dimension approx. Public record (1st, 2nd & 3rd floors) + 410 measured for basement.
SqFt Includes Basement
Yes
UFFI
Unknown
Year Built Details
Approximate
Year Built Source
Public Records
Year Round
Yes
Buyer Agency Compensation
2
Compensation Based On
Net Sale Price
Current Financing
Conv. Fixed
Disclosure
N
Disclosures
Lot, Assessment And Taxes Sum Up 2 Parcels. C/A 2nd And 3rd Floor Only.
Down Payment Resource
No
Exclusions
Washer, Dryer & Mounted Tv's Excluded. Patio & Pool Furniture Negotiable.
List Price Per SqFt
428.89
Listing Terms
Contract
Price Per SqFt
447.3
Sub Agency Offered
No
Tax Annual Amount
13040.5
Tax Assessed Value
1141900
Tax Book Number
64779
Tax Year
2022
Schedule a Showing - Listing ID 72999592
Please enter your preferences in the form. We will contact you in order to schedule an appointment to view this property. For more immediate assistance, please call Katya Pitts at 617335-8552.
Data services provided by IDX Broker




























