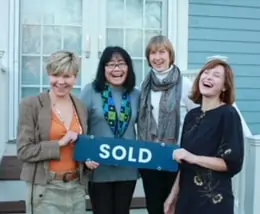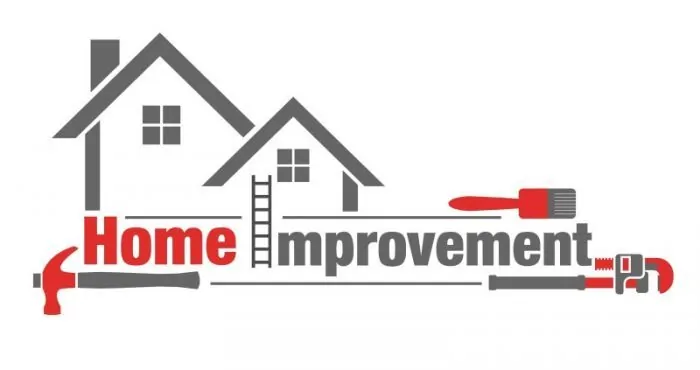Listing ID72984926
Sold For$537,500
StatusClosed
Bedrooms8
Total Baths4
Full Baths3
Partial Baths1
SqFt
3,608
CountyEssex
Year Built1900
Property TypeResidential Income
Property Sub TypeDuplex
Welcome to S. Chestnut Street in Bradford! Formerly known as the "Bradford Store and Post Office." This is an amazing opportunity to live on one side and rehab the other. Unit 54 features 4 bedrooms, 2 full bathrooms(1 recently renovated with SUBWAY tile Shower surround), a beautifully UPDATED Kitchen with African Marble counters, STAINLESS steel appliances and a kitchen ISLAND with Boos butcher-block top. Additional features include: original hardwood floors, exposed BEAMS, multiple FIREPLACES, two staircases, a private deck area and a DEDICATED driveway. Unit 56 is fully gutted and ready for your improvements! Great parking as this unit also has it's own DEDICATED driveway. Close to NH for TAX FREE shopping. Great commuter location with easy access to routes 125 & 495 as well as the COMMUTER RAIL to Boston. Easy to show!!
Half Baths
1
County
Essex
Property Sub Type
Duplex
Property Type
Residential Income
Year Built
1900
Appliances
Unit 1(Range,Dishwasher,Microwave,Refrigerator,Washer,Dryer)
Basement
Unfinished
Bathrooms Total Decimal
3.5
Building Area Units
Square Feet
Fireplace
1
Fireplace Features
Unit 1(Fireplace - Wood burning)
Fireplaces Total
3
Flooring
Wood,Stone / Slate, Unit 1(undefined)
Heating
1
Heating Type
Unit 1(Gas)
Interior Features
Unit 1(Pantry,Storage,Crown Molding,Upgraded Cabinets,Upgraded Countertops,Walk-In Closet,Bathroom with Shower Stall,Bathroom With Tub & Shower), Unit 1 Rooms(Living Room,Dining Room,Kitchen,Family Room), Unit 2 Rooms(Living Room,Dining Room,Kitchen,Family Room)
Living Area
3608
Rooms Total
14
Stories Total
4
Construction Materials
Frame
Covered Spaces
1
Electric
Circuit Breakers
Exterior Features
Storage, Unit 1 Balcony/Deck
Farm Land Area Units
Square Feet
Foundation Details
Brick/Mortar, Granite
Garage
1
Garage Spaces
1
Lot Size Units
Acres
Number Of Units Total
2
Open Parking
1
Parking Features
Paved Drive, Off Street
Parking Total
4
Patio And Porch Features
Deck - Wood
Road Frontage Type
Public
Roof
Shingle
Sewer
Public Sewer
Water Source
Public
Building Area Source
Public Records
Community Features
Public Transportation, Shopping, Pool, Tennis Court(s), Park, Walk/Jog Trails, Stable(s), Golf, Medical Facility, Bike Path, Conservation Area, Highway Access, House of Worship, Marina, Private School, Public School, T-Station, University
Country
US
Directions
GPS
MLS Area Major
Bradford
Zoning
RES
FLRS 2
1
Lead Paint
Unknown
Levels 1
2
Levels 2
2
Listing Alert
No
Mls Status
Sold
FLRS 1
1
Offline List Number
3430173
Page
316
Property Condition
Unit 1 Remodeled
SqFt Disclosures
Total GLA for both units combined
SqFt Includes Basement
No
Team Member
CT001706
Year Built Details
Approximate
Year Built Source
Public Records
Buyer Agency Compensation
2.0
Compensation Based On
Gross/Full Sale Price
Concessions Amount
5000
Contingency
Pending P&S
Current Financing
Conv. Fixed
Disclosure
Y
Disclosures
Deeded As Two Condex's. 54 S. Chestnut And 56 S. Chestnut. Seller Is Willing To Explore Converting Back To 2 Family Prior To Closing For Buyer Loan Purposes. Buyer To Conduct Due Diligence With Regard To 2 Family Conversion. Annual Expense: Shared Insurance Policy For The Building. No Condo Fee.
Down Payment Resource
No
Exclusions
Personal Property. Unit 56 Kitchen Appliances To Remain (New And Never Used)
Lease 1
N
Lease 2
N
List Price Per SqFt
152.41
Price Per SqFt
148.97
Sub Agency Offered
No
Tax Annual Amount
6450
Tax Assessed Value
505300
Tax Book Number
18485
Tax Year
2022
Schedule a Showing - Listing ID 72984926
Please enter your preferences in the form. We will contact you in order to schedule an appointment to view this property. For more immediate assistance, please call Katya Pitts at 617335-8552.
Data services provided by IDX Broker




























