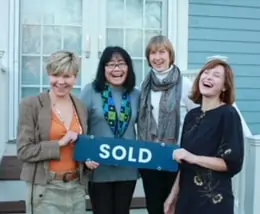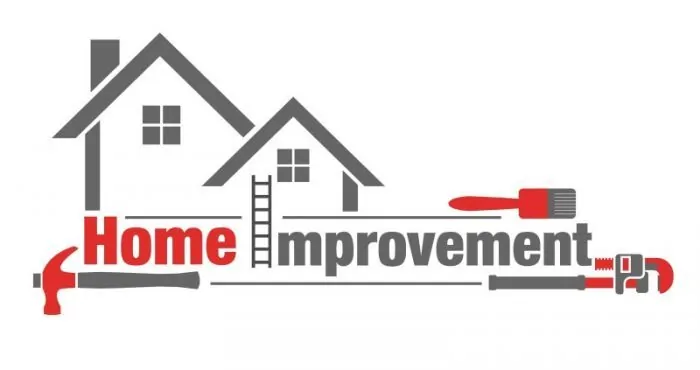Listing ID72979643
Sold For$1,825,000
StatusClosed
Bedrooms3
Total Baths2
Full Baths2
SqFt
1,542
CountyMiddlesex
Year Built1987
Property TypeResidential
Property Sub TypeCondominium
Prime location, three blocks to Harvard Yard & across the street from the Cambridge Main Library/Joan Lorentz Park. Tucked back on Broadway Court, away from the everyday bustle on Broadway, this three bedroom/two bathroom + a dual office townhouse condominium seamlessly blends elegant style with exceptional convenience. Your inner scholar will love the many custom built bookshelves throughout, wood-burning fireplace and tree-top study with skylights, while your inner pragmatist will delight in the rational layout, well proportioned living spaces and great natural light. The unusually large private patio and garden creates an urban sanctuary for gathering friends and family. One attached garage space and a private storage shed. Leave your car behind, grab your morning coffee and enjoy the urban bounty at your doorstep. Within one block: Cambridge Main Library, Starbucks, Broadway Market, and a playground. Fantastic bus service on Broadway to Harvard Station, Kendall/MIT, and more.
County
Middlesex
Property Sub Type
Condominium
Property Type
Residential
Year Built
1987
Appliances
Range,Dishwasher,Disposal,Refrigerator,Washer,Dryer, Gas Water Heater,Tank Water Heaterless, Utility Connections for Gas Range, Utility Connections for Gas Oven, Utility Connections for Electric Dryer
Bathrooms Total Decimal
2
Building Area Units
Square Feet
Common Walls
End Unit, Corner
Cooling
1
Cooling Type
Window Unit(s)
Fireplace
1
Fireplace Features
Living Room
Fireplaces Total
1
Flooring
Tile, Hardwood, Flooring - Hardwood
Heat Zones
3
Heating
1
Heating Type
Baseboard, Natural Gas
Interior Features
Closet/Cabinets - Custom Built, Recessed Lighting, Library, Office, High Speed Internet
Laundry Features
First Floor, In Unit
Living Area
1542
Room Bedroom 3 Level
First
Room Bedroom 3 Width
8
Room Dining Room Area
135
Room Dining Room Features
Flooring - Hardwood, Window(s) - Bay/Bow/Box, Lighting - Pendant
Room Dining Room Length
15
Room Dining Room Level
Second
Room Dining Room Width
9
Room Kitchen Area
96
Room Kitchen Features
Closet/Cabinets - Custom Built, Flooring - Hardwood, Window(s) - Bay/Bow/Box, Pantry, Countertops - Stone/Granite/Solid
Room Kitchen Length
12
Room Kitchen Level
Main
Room Kitchen Width
8
Room Living Room Area
154
Room Living Room Features
Flooring - Hardwood, Window(s) - Bay/Bow/Box, Balcony / Deck
Room Living Room Length
14
Room Living Room Level
Second
Room Living Room Width
11
Room Master Bathroom Features
No
Room Master Bedroom Area
209
Room Master Bedroom Features
Cathedral Ceiling(s), Walk-In Closet(s), Flooring - Hardwood, Window(s) - Bay/Bow/Box, Balcony / Deck
Room Master Bedroom Length
19
Room Master Bedroom Level
Third
Room Master Bedroom Width
11
Room Office Area
154
Room Office Features
Closet/Cabinets - Custom Built, Flooring - Hardwood, Window(s) - Bay/Bow/Box, Recessed Lighting, Remodeled
Room Office Length
14
Room Office Level
Fourth Floor
Room Office Width
11
Rooms Total
6
Stories Total
4
Attached Garage
1
Construction Materials
Frame
Covered Spaces
1
Door Features
Insulated Doors
Electric
Circuit Breakers
Entry Level
1
Exterior Features
Garden
Farm Land Area Units
Square Feet
Fencing
Security, Fenced
Garage
1
Garage Spaces
1
Lot Size Units
Acres
No Units Owner Occupied
3
Number Of Units Total
5
Parking Features
Attached, Garage Door Opener
Patio And Porch Features
Deck - Wood
Roof
Shingle
Sewer
Public Sewer
Structure Type
Townhouse
Utilities
for Gas Range, for Gas Oven, for Electric Dryer
Water Source
Public
Window Features
Window(s) - Bay/Bow/Box, Insulated Windows
Association
1
Building Area Source
Public Records
Building Name
Broadway Court Condominium
Community Features
Public Transportation, Shopping, Pool, Tennis Court(s), Park, Walk/Jog Trails, Medical Facility, Laundromat, Bike Path, Conservation Area, Highway Access, House of Worship, Private School, Public School, T-Station, University
Country
US
Directions
Located off Broadway, across from Main Library. AKA 450 Broadway, No. 1 or 448-452 Broadway, No. 1.
Elementary School
Lottery
High School
Crls
Middle Or Junior School
Lottery
MLS Area Major
Mid Cambridge
Zoning
C1
Complex Complete
Yes
Documents Available
Master Deed, Floor Plans
Documents Count
2
Green Energy Efficient
Thermostat
Lead Paint
None
Listing Alert
No
Management
Owner Association
Mls Status
Sold
Offline List Number
3424736
Owner Occupied Source
Sellers
Page
535
Pets Allowed
Yes
Property Condition
Remodeled
SqFt Disclosures
Living area does not include 180 square-foot attached garage.
SqFt Includes Basement
No
Team Member
CN222679
UFFI
No
Unit Building
1
Year Built Details
Approximate
Year Built Effective
1987
Year Built Source
Public Records
Year Round
Yes
Association Fee
300
Association Fee Frequency
Monthly
Association Fee Includes
Insurance, Maintenance Grounds, Snow Removal
Buyer Agency Compensation
2.5
Compensation Based On
Net Sale Price
Contingency
Pending P&S
Current Financing
Conv. Fixed
Disclosure
N
Disclosures
Fireplace Has Worked Very Well In The Past, But At The Last Cleaning A Break In The Chimney Lining Was Detected And It Was Recommended That That Be Repaired Before Using It Again.
Down Payment Resource
No
Exclusions
None.
List Price Per SqFt
969.52
Listing Terms
Contract
Price Per SqFt
1183.53
Sub Agency Offered
No
Tax Annual Amount
4918.51
Tax Assessed Value
1252600
Tax Block
5
Tax Book Number
25881
Tax Lot
1
Tax Map Number
135
Tax Year
2022
Transaction Broker Compensation
1
Schedule a Showing - Listing ID 72979643
Please enter your preferences in the form. We will contact you in order to schedule an appointment to view this property. For more immediate assistance, please call Katya Pitts at 617335-8552.
Data services provided by IDX Broker




























